
CUSTOM HOME BUILDS

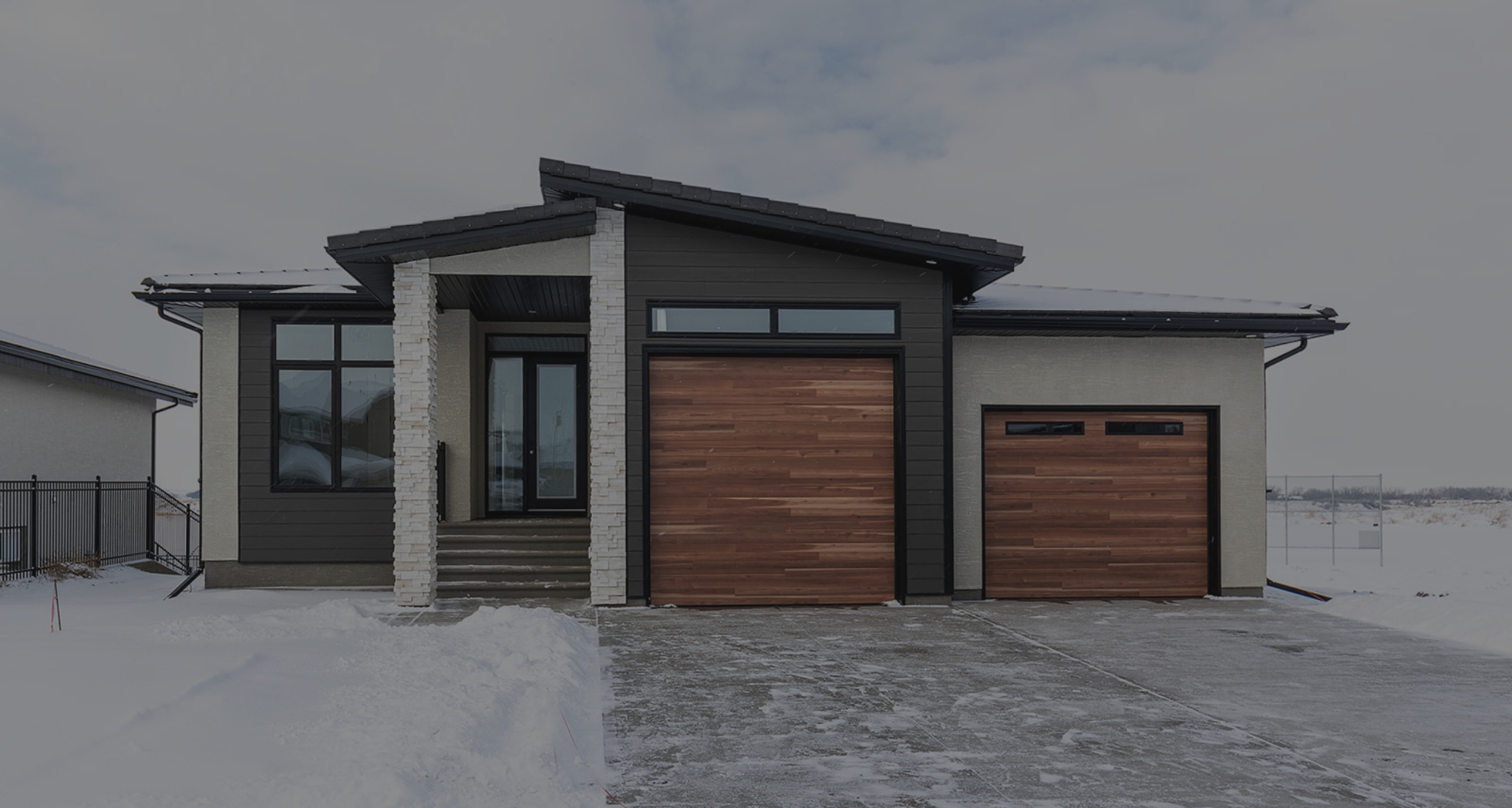
Building a custom home with Remcon Builders Ltd. is an exciting and collaborative experience tailored to meet your unique vision. Our process begins with a personalized consultation, where we take the time to understand your needs, preferences, and lifestyle. This initial meeting is crucial for establishing the foundation of your dream home and ensuring that every detail aligns with your aspirations. With over 30 years of experience in the construction industry, Remcon is well-equipped to navigate the complexities of homebuilding, from securing the necessary permits to developing detailed blueprints that reflect your ideas.
As the project progresses, you can trust that quality craftsmanship will be at the forefront of our work. At Remcon Builders Ltd., we take pride in our attention to detail and commitment to excellence, ensuring that each aspect of your home is constructed to the highest standards. Our skilled team works diligently to bring your vision to life while keeping you informed and involved throughout the entire process. With Remcon by your side, you can expect a seamless experience that transforms your dream of a custom home into a stunning reality, giving you a space that you’ll cherish for years to come.




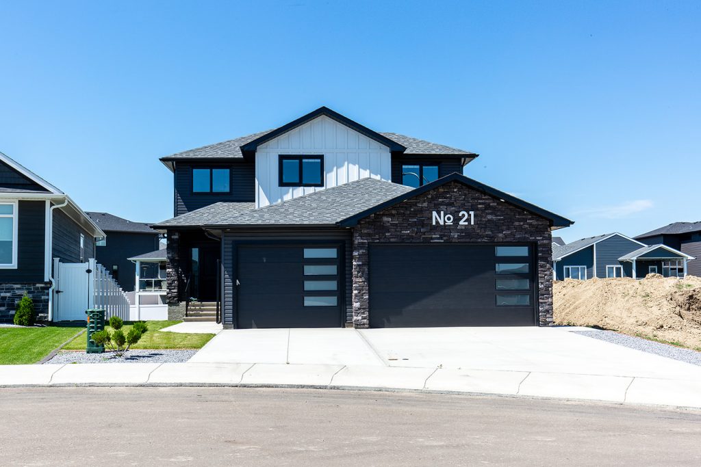

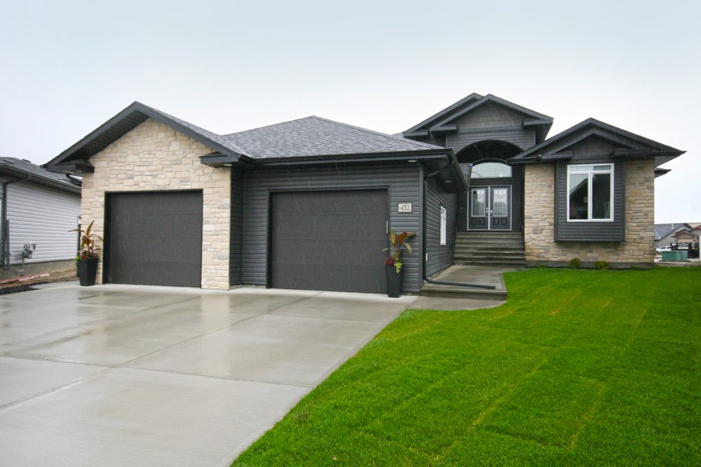

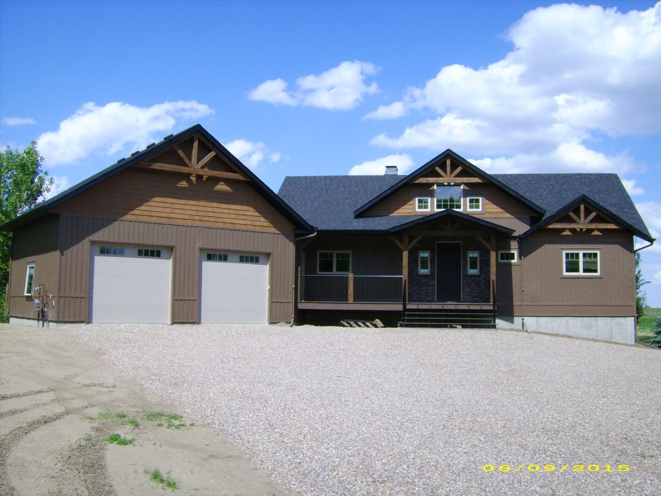

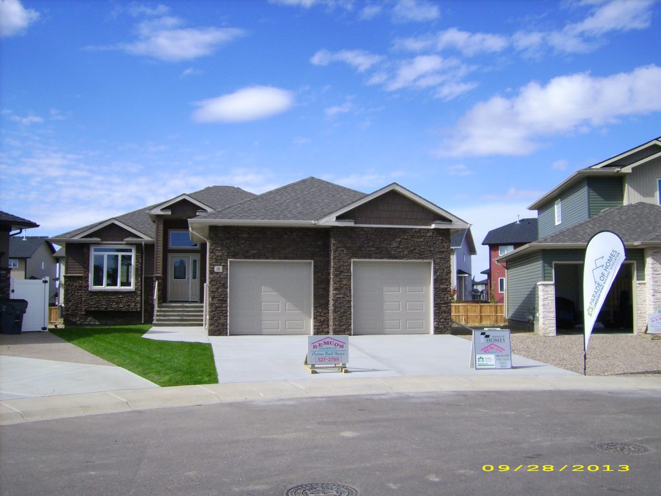

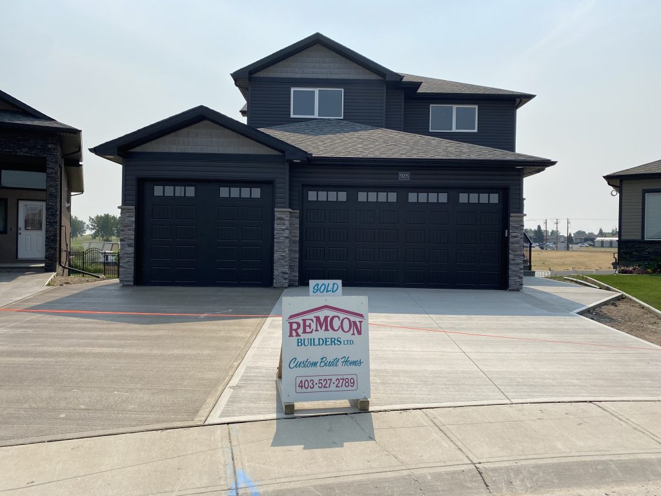

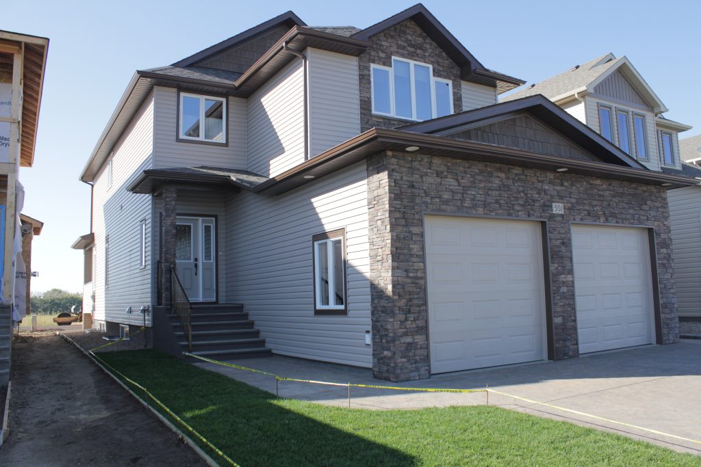

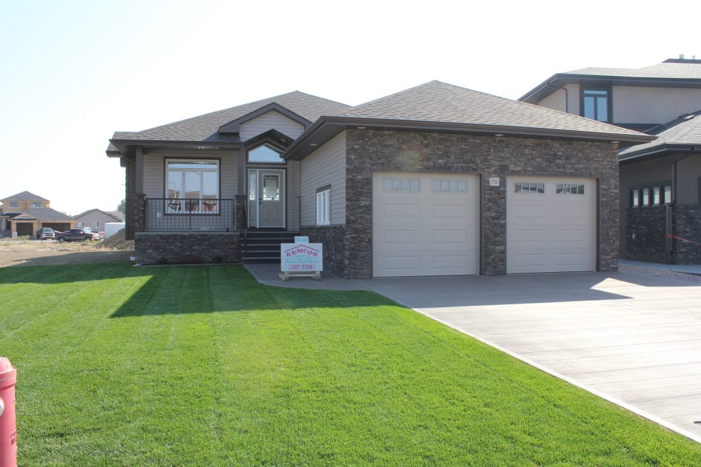

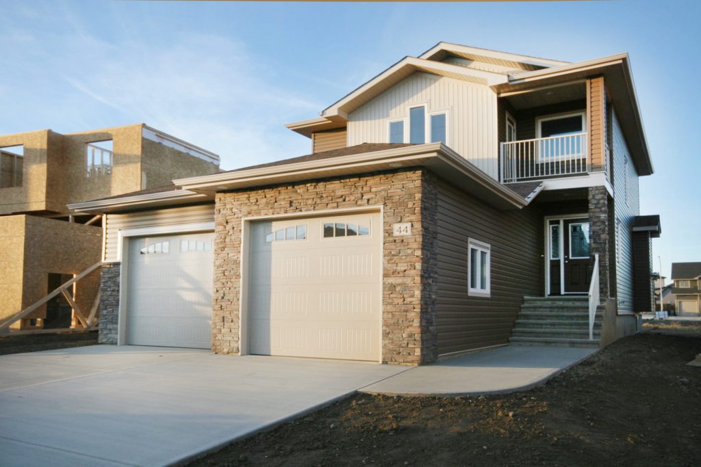

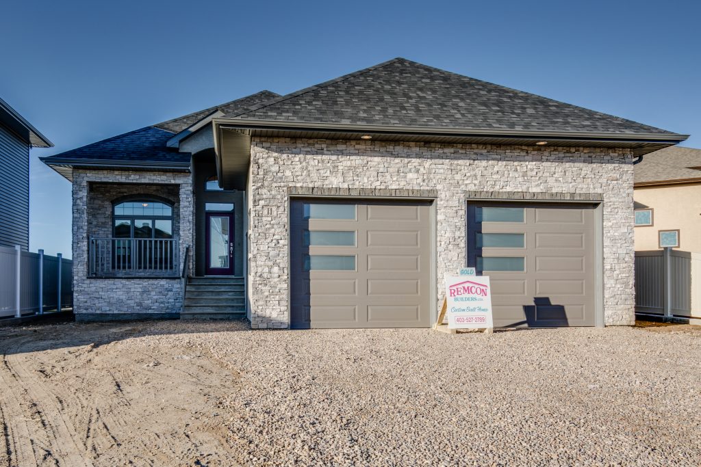

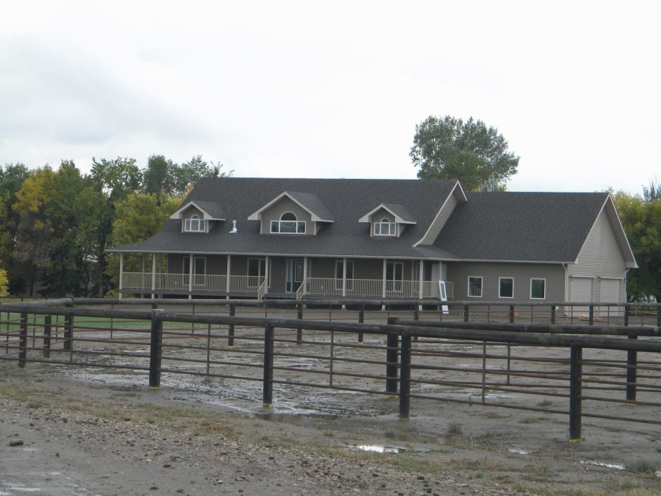

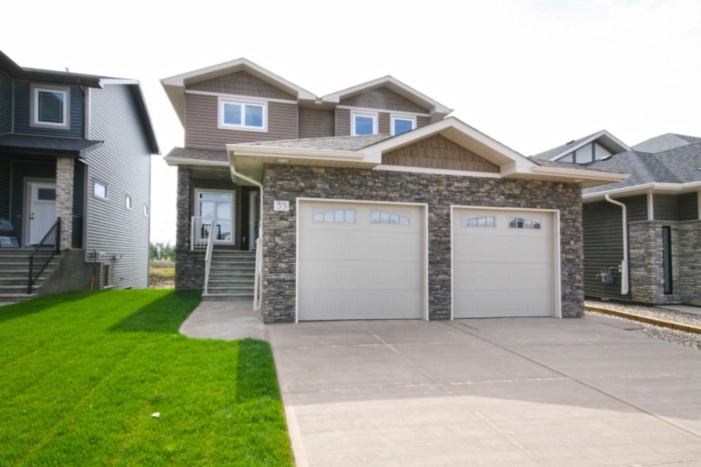



© 2026 Remcon Builders Ltd. | Designed by thinklaunchgrow